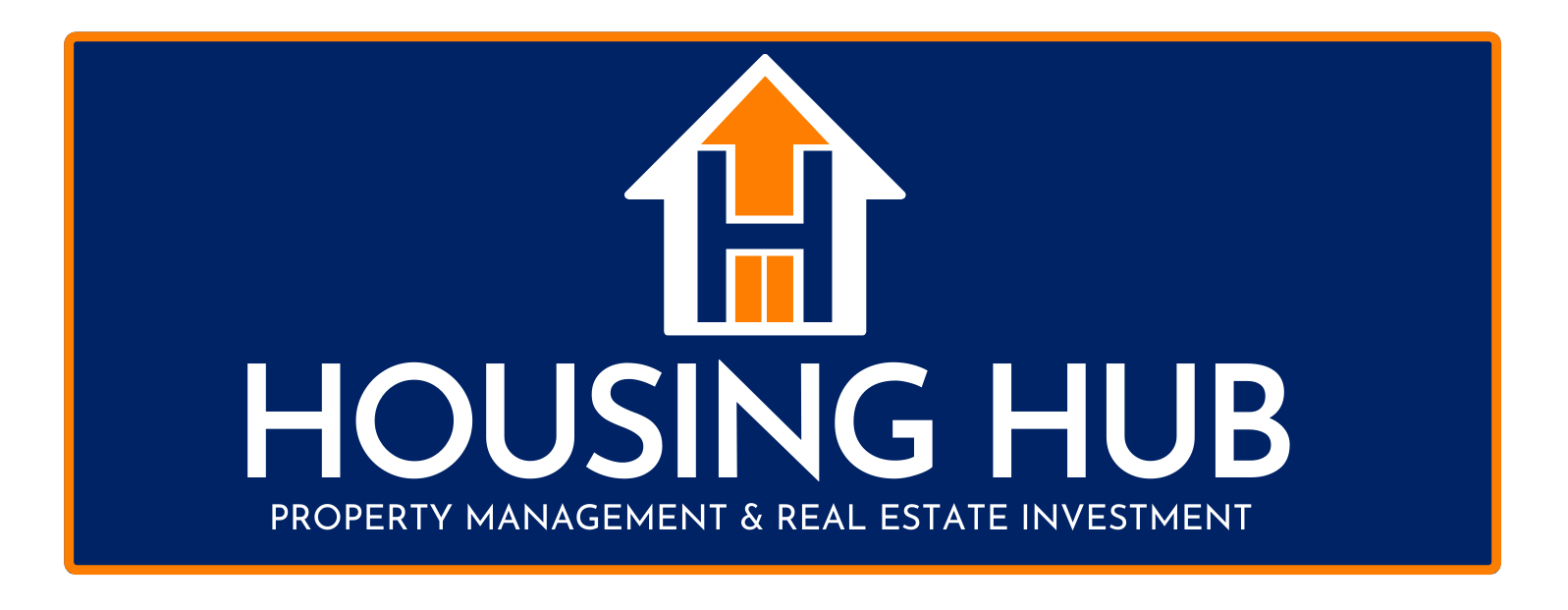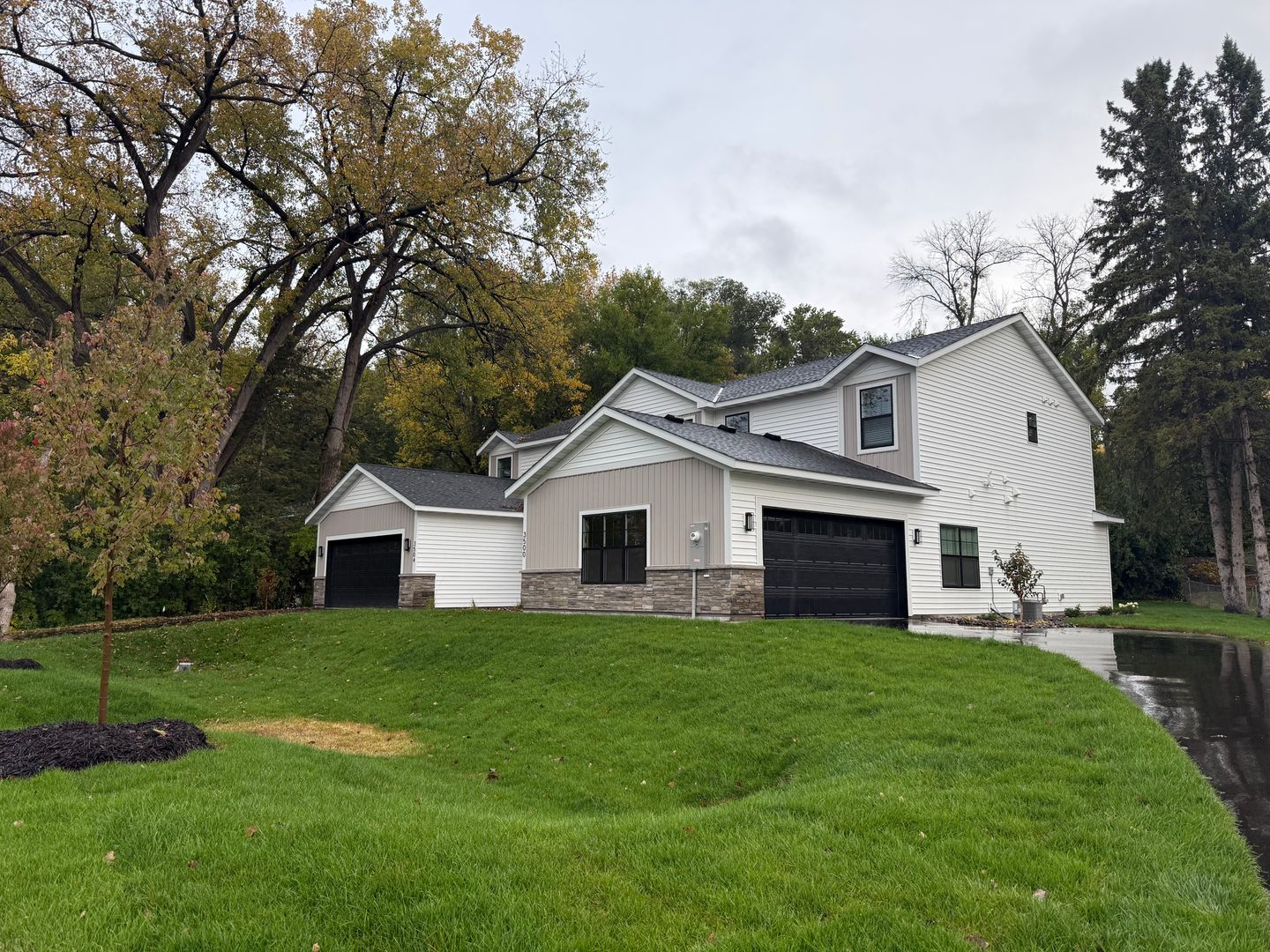3500-3504 W 90th St - Unit 3500, Bloomington, MN 55431
3500-3504 W 90th St - Unit 3500, Bloomington, MN 55431
NEW BUILD - ONE MONTH FREE 18 MONTH LEASE! 4 Bed 3 Bath Townhome Available NOW!
***ONE MONTH FREE ON AN 18 MONTH LEASE. GET YOUR APPLICATION FEE REFUNDED IF YOU VIEW AND APPLY THE SAME DAY***
Another phenomenal listing from Joey and Housing Hub!
Welcome to 3500 W 90th St. in Bloomington, MN, a stunning modern home offering style, comfort, and thoughtful design throughout. Perfectly situated just 20 minutes from both downtown Minneapolis and St. Paul, this property combines convenience and contemporary elegance in one remarkable package.
Modern Kitchen & Open-Concept Living:
Step into the heart of the home — a chef-inspired kitchen featuring stainless steel appliances, pristine white cabinetry, quartz countertops, and an oversized island with breakfast seating. The open floor plan seamlessly connects the kitchen, dining, and living areas, making entertaining effortless. Beautiful LVP flooring, recessed lighting, and soft neutral tones create an inviting, upscale feel throughout.
The living room showcases a striking stone accent wall with an electric fireplace, providing warmth and ambiance for cozy evenings. Large windows flood the main level with natural light, highlighting the home’s clean lines and spacious design.
Luxurious Bedrooms & Bathrooms:
The primary suite is a true retreat — offering generous space for a king-sized bed, a massive walk-in closet, and an ensuite bathroom with dual vanities, sleek fixtures, and a glass-enclosed shower. The additional bedrooms are comfortably sized with plush carpeting, large closets, and modern finishes. Each bathroom features elegant countertops, modern lighting, and a spa-like atmosphere.
Floor Plan Highlights:
Total: 1,882 sq. ft.
Main Level: 977 sq. ft. – Open kitchen, dining, and living areas with fireplace, one bedroom, full bath, laundry, and access to the spacious two-car garage
Upper Level: 905 sq. ft. – Primary suite with ensuite bath and walk-in closet, two additional bedrooms, full bath, and a convenient second laundry area
Additional Features:
- Energy-efficient design with central heating and cooling
- Two laundry areas for added convenience
- Attached two-car garage with ample storage
- Fresh, modern finishes and thoughtful lighting throughout
- Private patio doors leading to outdoor space, perfect for relaxing or entertaining
Included in Rent:
Lawn care and snow removal
Resident Responsibilities:
- Electric, gas/heat, water/sewer, trash
- $12 monthly admin fee
Location Perks:
Nestled in a quiet Bloomington neighborhood, this home offers easy access to parks, schools, shopping, and dining — plus quick connections to Highway 100, 494, and 35W. Enjoy short commutes to the Mall of America, MSP Airport, or either downtown within 20 minutes.
Leasing Information:
Apply online at www.housinghubmn.com/rental-listings — applications are $60 per adult (18+).
Renter's Insurance is required with at least $100,000 in liability insurance during the Lease to cover damage to the Landlord’s property caused by fire, smoke, explosion, sewer or drain backup/overflow, sump overflow, or water damage.
To schedule your showing, call or text Joey at 651-239-2543 and mention the address.
Housing Hub Application Criteria:
- Preferred credit score of 650+
- Positive rental history (no evictions, UDs, or judgments)
- Clean criminal record (no felonies)
- Monthly income of 2.5x rent
- Minimum 12-month lease
All information deemed reliable but not guaranteed.
Another phenomenal listing from Joey and Housing Hub!
Welcome to 3500 W 90th St. in Bloomington, MN, a stunning modern home offering style, comfort, and thoughtful design throughout. Perfectly situated just 20 minutes from both downtown Minneapolis and St. Paul, this property combines convenience and contemporary elegance in one remarkable package.
Modern Kitchen & Open-Concept Living:
Step into the heart of the home — a chef-inspired kitchen featuring stainless steel appliances, pristine white cabinetry, quartz countertops, and an oversized island with breakfast seating. The open floor plan seamlessly connects the kitchen, dining, and living areas, making entertaining effortless. Beautiful LVP flooring, recessed lighting, and soft neutral tones create an inviting, upscale feel throughout.
The living room showcases a striking stone accent wall with an electric fireplace, providing warmth and ambiance for cozy evenings. Large windows flood the main level with natural light, highlighting the home’s clean lines and spacious design.
Luxurious Bedrooms & Bathrooms:
The primary suite is a true retreat — offering generous space for a king-sized bed, a massive walk-in closet, and an ensuite bathroom with dual vanities, sleek fixtures, and a glass-enclosed shower. The additional bedrooms are comfortably sized with plush carpeting, large closets, and modern finishes. Each bathroom features elegant countertops, modern lighting, and a spa-like atmosphere.
Floor Plan Highlights:
Total: 1,882 sq. ft.
Main Level: 977 sq. ft. – Open kitchen, dining, and living areas with fireplace, one bedroom, full bath, laundry, and access to the spacious two-car garage
Upper Level: 905 sq. ft. – Primary suite with ensuite bath and walk-in closet, two additional bedrooms, full bath, and a convenient second laundry area
Additional Features:
- Energy-efficient design with central heating and cooling
- Two laundry areas for added convenience
- Attached two-car garage with ample storage
- Fresh, modern finishes and thoughtful lighting throughout
- Private patio doors leading to outdoor space, perfect for relaxing or entertaining
Included in Rent:
Lawn care and snow removal
Resident Responsibilities:
- Electric, gas/heat, water/sewer, trash
- $12 monthly admin fee
Location Perks:
Nestled in a quiet Bloomington neighborhood, this home offers easy access to parks, schools, shopping, and dining — plus quick connections to Highway 100, 494, and 35W. Enjoy short commutes to the Mall of America, MSP Airport, or either downtown within 20 minutes.
Leasing Information:
Apply online at www.housinghubmn.com/rental-listings — applications are $60 per adult (18+).
Renter's Insurance is required with at least $100,000 in liability insurance during the Lease to cover damage to the Landlord’s property caused by fire, smoke, explosion, sewer or drain backup/overflow, sump overflow, or water damage.
To schedule your showing, call or text Joey at 651-239-2543 and mention the address.
Housing Hub Application Criteria:
- Preferred credit score of 650+
- Positive rental history (no evictions, UDs, or judgments)
- Clean criminal record (no felonies)
- Monthly income of 2.5x rent
- Minimum 12-month lease
All information deemed reliable but not guaranteed.
Contact us:







































